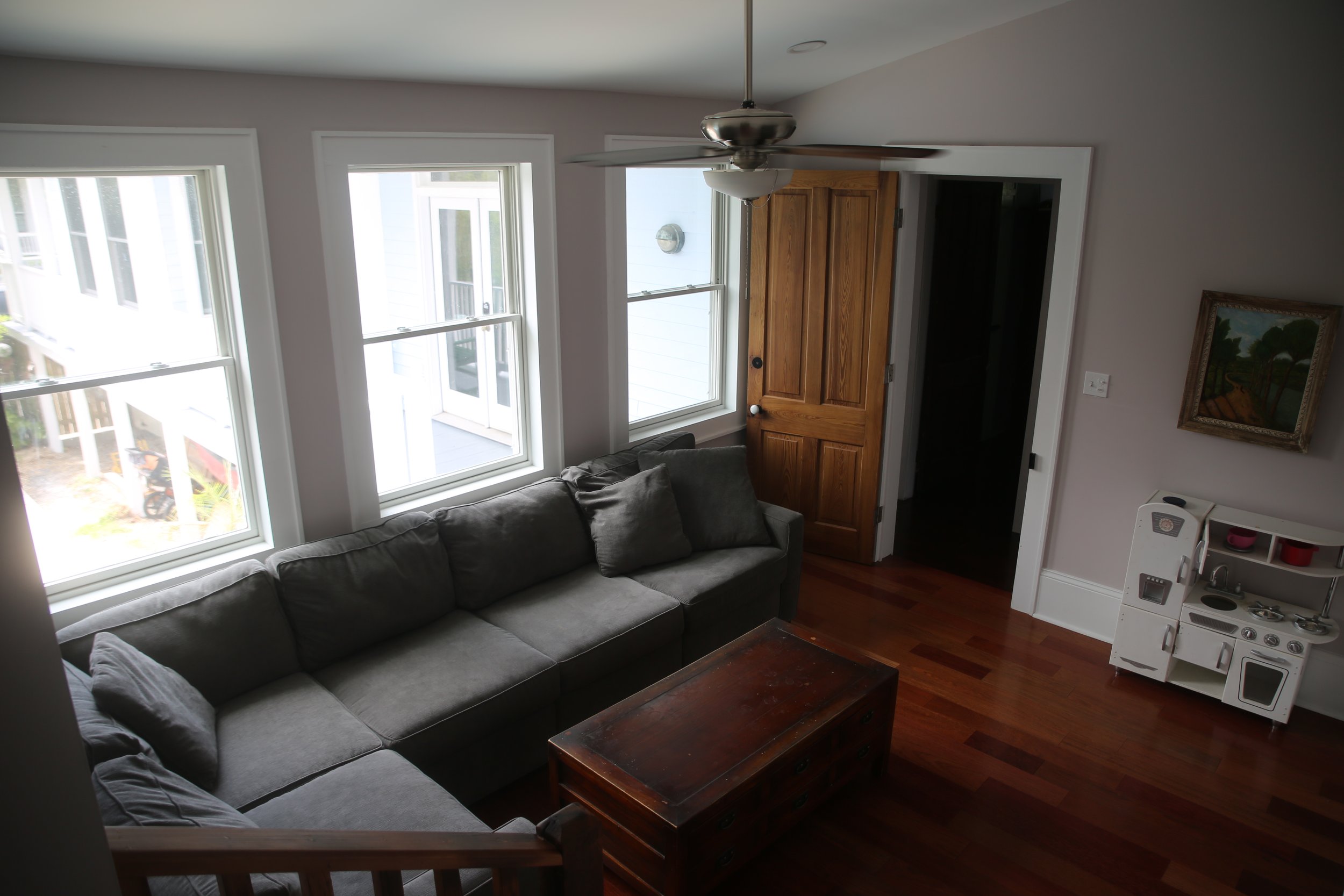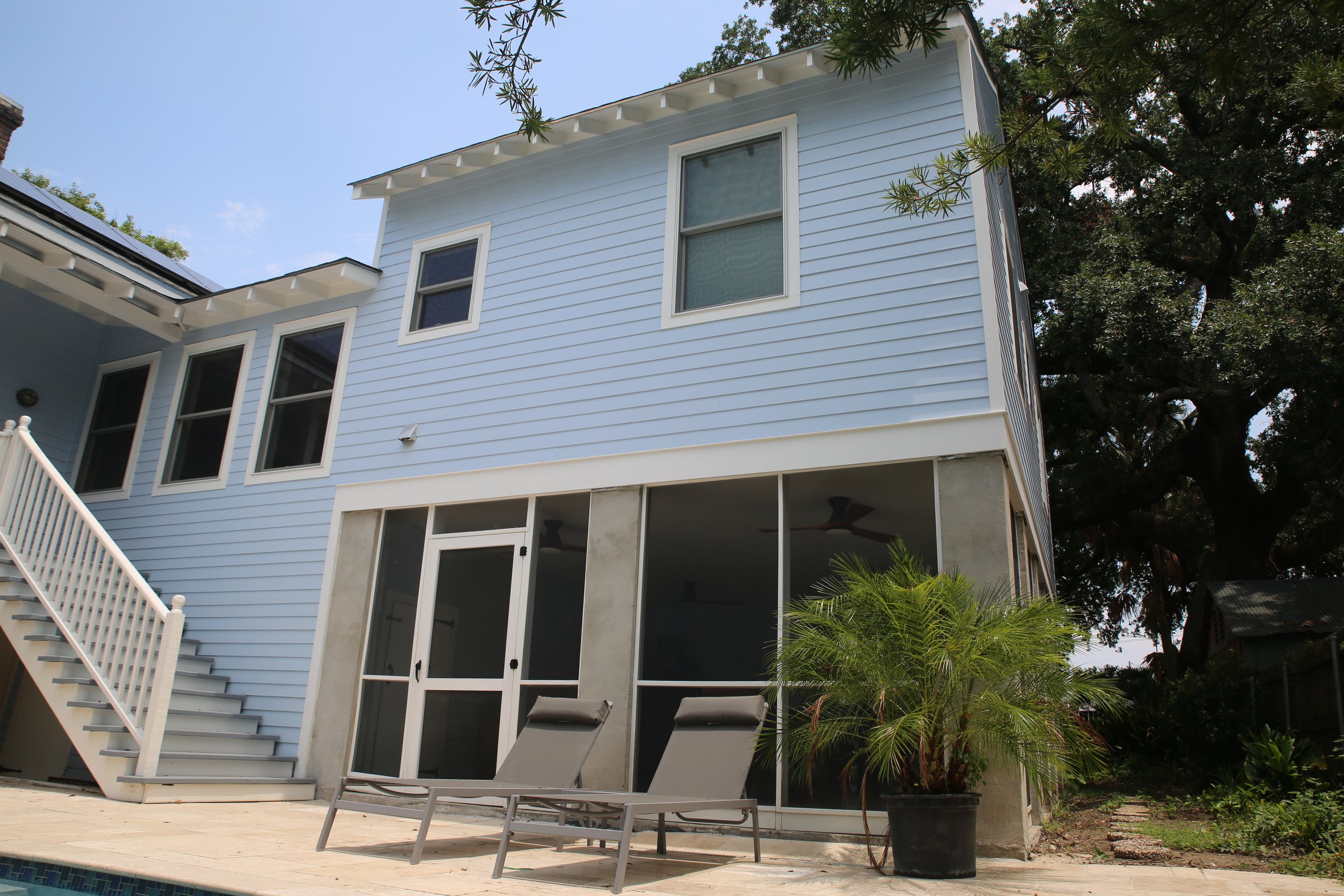
Uptown Raised House,
New Orleans
This renovation of an existing raised house began as an addition of a full floor at the ground level, raising the existing main floor to become a second floor. As is typical for residential projects, the project evolved. A smaller yet more economical transition created a new addition housing two bedrooms and a bath for a growing family, and created a ground level screened porch adjacent to the pool, enhancing the family’s outdoor living. An expansion into the existing gallery side porch creates a more usable kitchen social space.
Completion: 2022
Area: 2780 sq ft
Cost: $130,000
All Photographs (C) Scott Turner
New addition on right with screened in porch outdoor living area; new kitchen expansion on left.
New family room overlooking the pool
New family room overlooking the pool
New bathroom
New Outdoor Living screened porch
New expanded kitchen social area
New expanded kitchen social area overlooking pool
New Outdoor Living screened porch
New Addition








