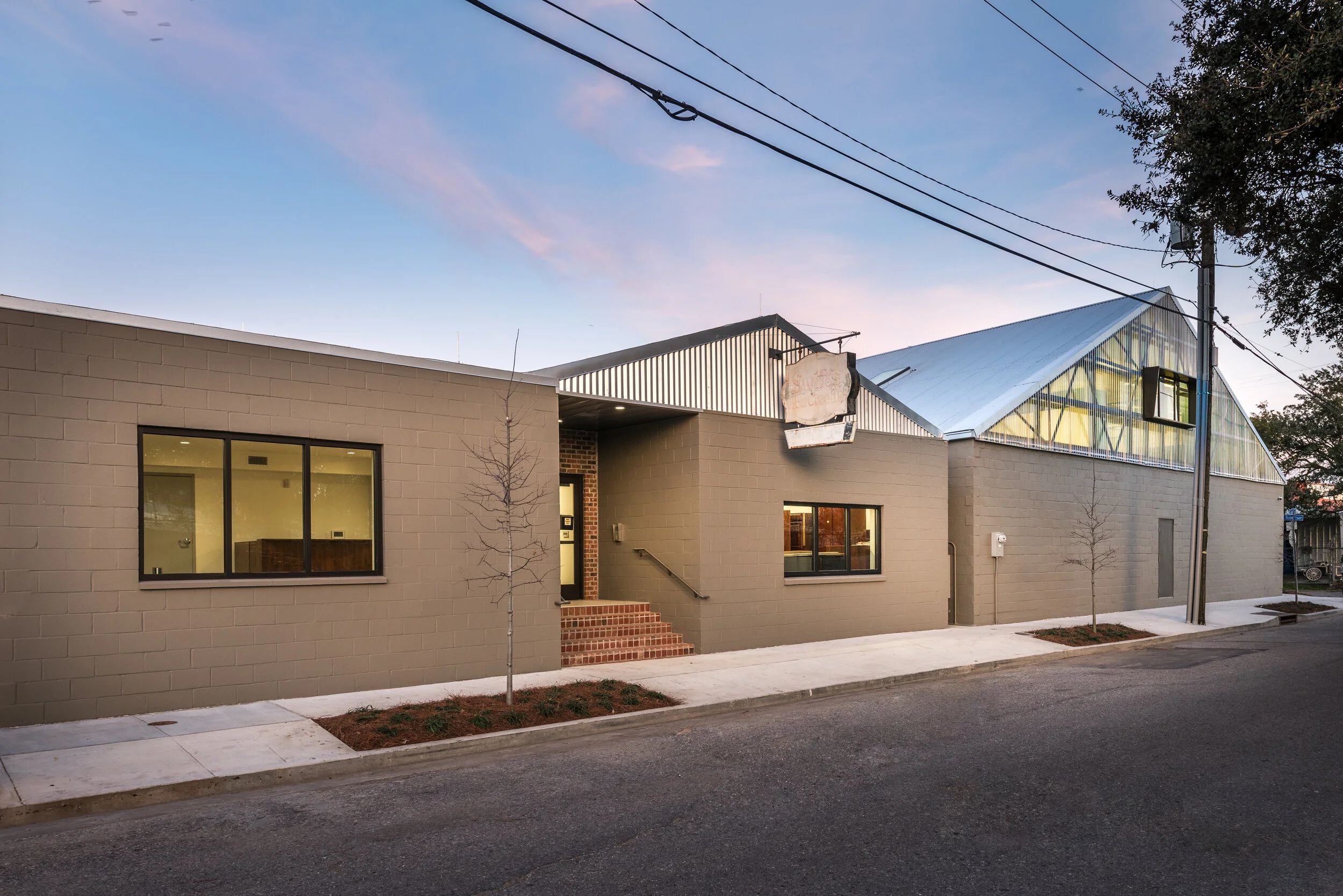
Lafitte Office Building,
New Orleans
This bold renovation of three warehouse structures, dating back from the early to mid 1900s, transformed the buildings into a 16,000 sq. ft. office building for a local company. Large trusses were retained and expressed in the new design, with a second-floor space created inside the trusses overlooking the office below. The former transite wall panels were replaced with a clear corrugated wall system, offering wonderful views of the nearby Lafitte Greenway. Wink (in his role with Williams Architects) was the Project Architect for the renovation, and also managed the tax credit application process.
Completion: 2018
Area: 16,000 sq ft
Cost: $4M
Completed while at Williams Architects Photos by Michael Palumbo











